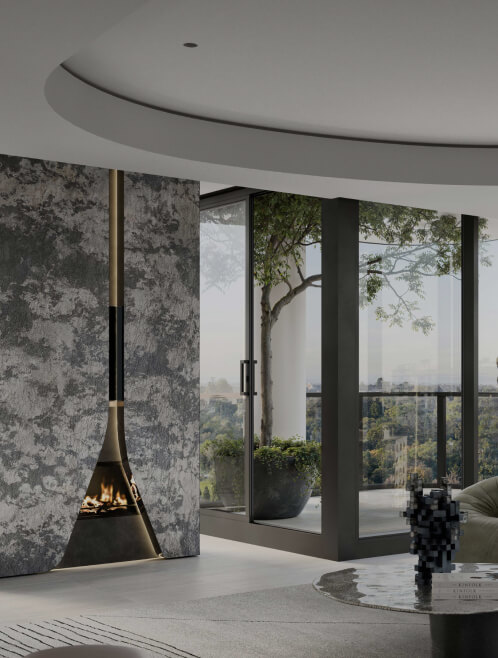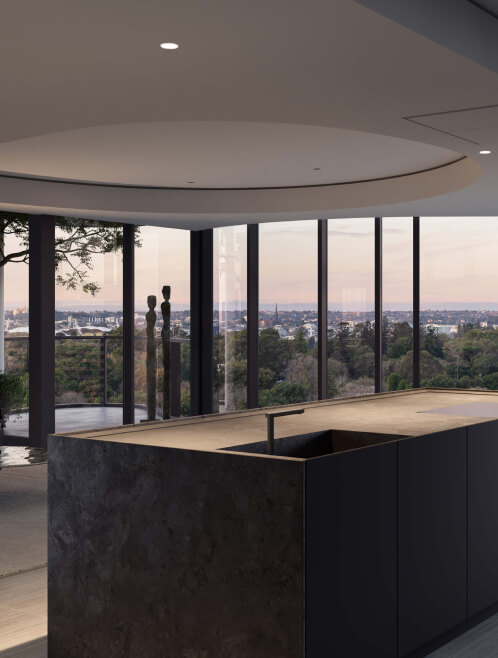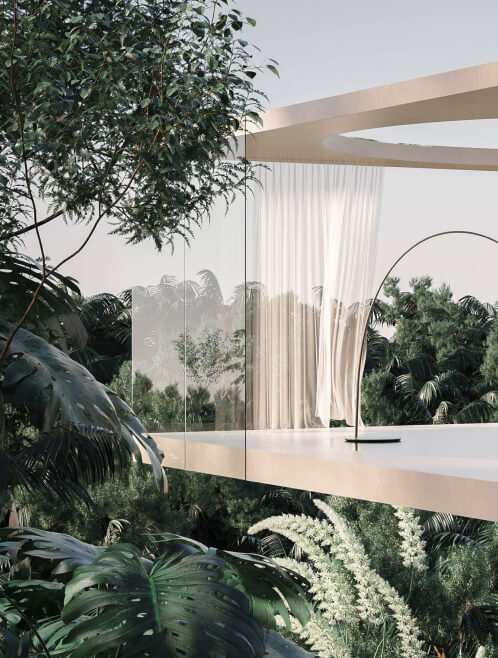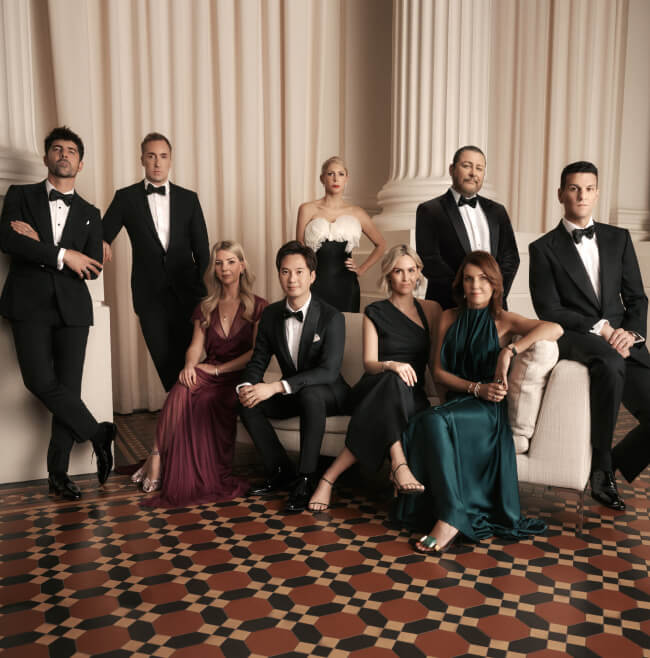Immersive entry experience
By Paul Milinski
As part of the Domain Precinct Public Realm, the pedestrian link through the arcade plays a pivotal role in enhancing urban connectivity. This thoughtfully designed link provides a visual and physical connection between the newly constructed ANZAC station, Palmerston Crescent, and Park Street, ensuring an active and seamless through-link within the block. The pedestrian arcade serves as a dynamic public interface within an internal urban environment, promoting accessibility and interaction.
The arcade’s design features a striking double-height ceiling that runs through its centre, maintaining a continuous visual connection between the basement drop-off points and the ground level. This architectural element not only enhances the spatial experience but also reinforces the arcade’s role as a vibrant public thoroughfare. The space is intelligently programmed, with clear glazed interfaces that distribute various public and residential activities throughout the arcade. This approach allows for a harmonious interaction between different programs, fostering a sense of community within a constantly evolving and intensive environment.
Adding to the allure of the pedestrian arcade is a public art installation by internationally renowned artist Paul Milinski. This installation, a centrepiece of the arcade, will showcase a captivating blend of digital art displayed on ceiling-mounted screens and other immersive illuminated pieces that incorporate movement. These art forms will be intricately tied to a biophilic theme, creating a harmonious connection between nature and technology within the urban space.
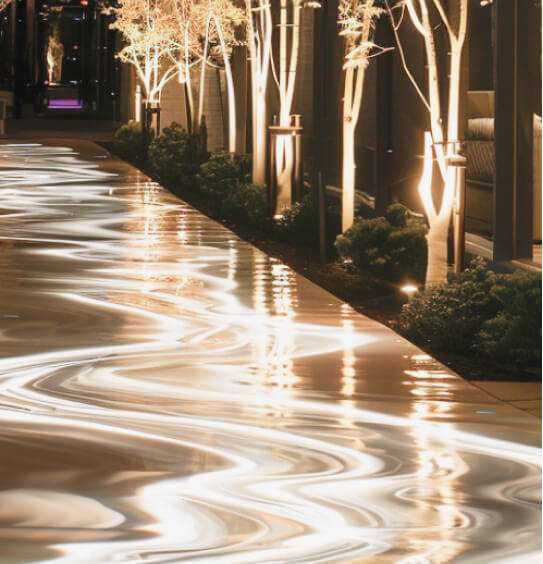
Light sculpture
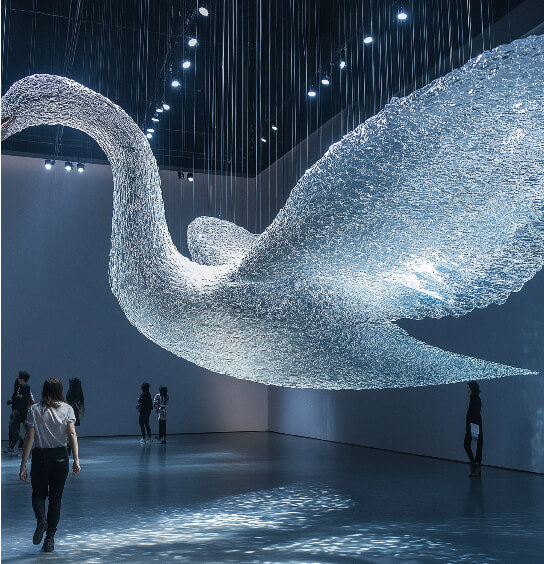
Hanging sculpture
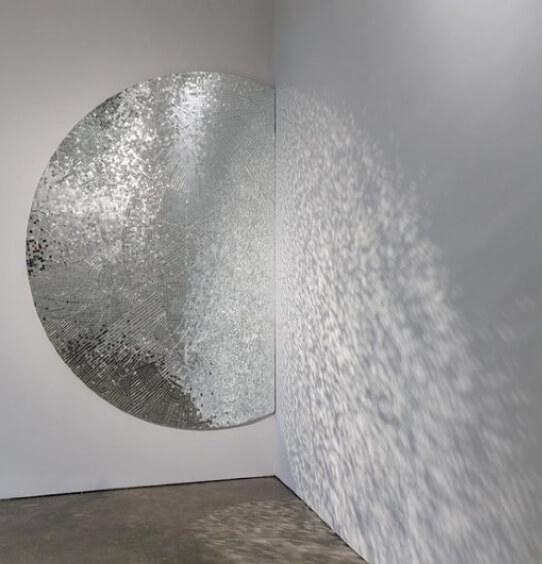
Wall art
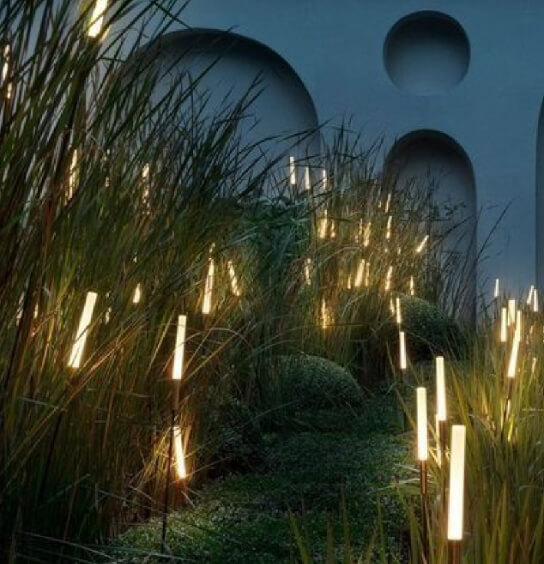
Garden sculpture
Project vision
The installation is inspired by the elegant swans of Albert Park Lake, a symbol of Melbourne’s natural beauty, originally gifted to the city by Queen Elizabeth II in 1954. These majestic creatures will represent the seamless journey from the serene outdoors of Melbourne into the luxurious and sophisticated interiors of the hotel. As guests move through the thoroughfare, they will witness the swans “flying” gracefully through four distinct thematic areas: The Entrance, Hotel Lobby, Food & Drink area, and the Residents' area.
This installation aspires to create a cohesive yet transformative experience, guiding guests through a narrative that reflects the transition from Melbourne’s natural landscapes into the heart of the hotel. Each thematic area will blend harmoniously with its surroundings while maintaining its own unique character, ensuring a visually captivating and immersive journey. By integrating natural elements, reflective surfaces, and dynamic lighting, the installation will celebrate both the natural and urban aspects of Melbourne, crafting an unforgettable experience for every guest.
Conceptual Idea
Imagine a running lake on the ceiling, created using mirrors to achieve an infinite reflection effect with the swans. The mirrored lake will elegantly snake down the middle of the ceiling, creating the illusion of depth. As the swans travel through different sections of the arcade, they will take on various forms, crafted from materials that resonate with each section’s design, further enhancing the immersive experience.
Living at First Light - Call it home
For more information about our private residences please call
Kierra on 0432 737 911
Visit our display apartment today,
via private appointment only
Display apartment located at
Level 4, 332 St Kilda Road, Southbank
Developer
Hotel
Interiors
Kitchens
Kitchens
Health Club
furniture
Construction
Project Management
management partner
© Design & Build by Savi Communications 2026


