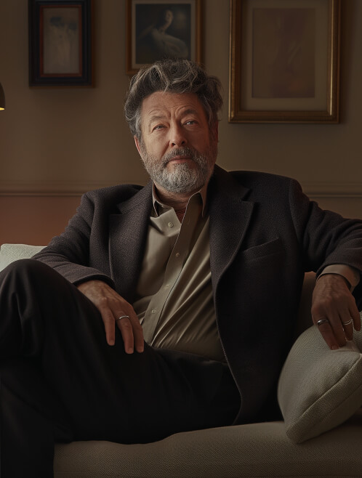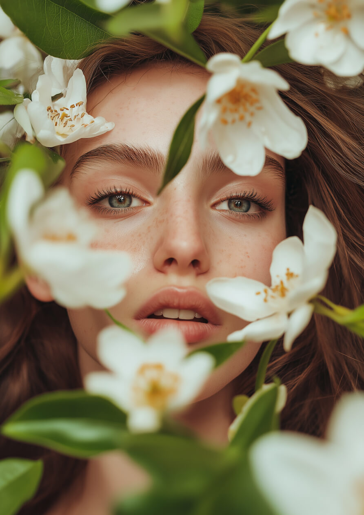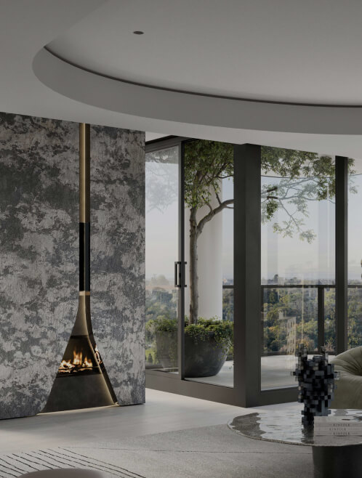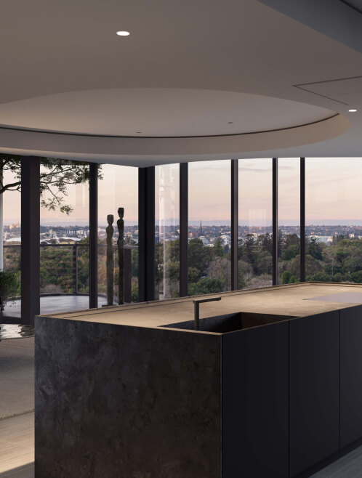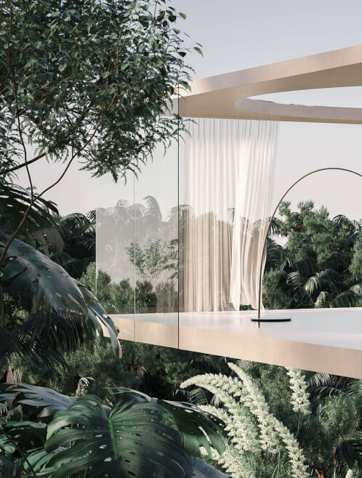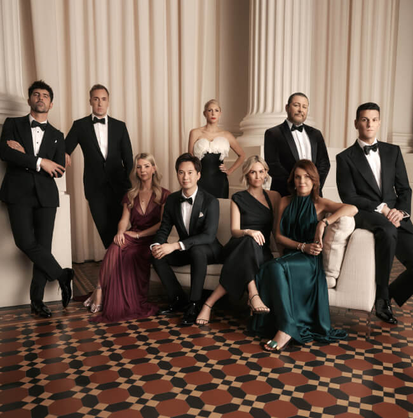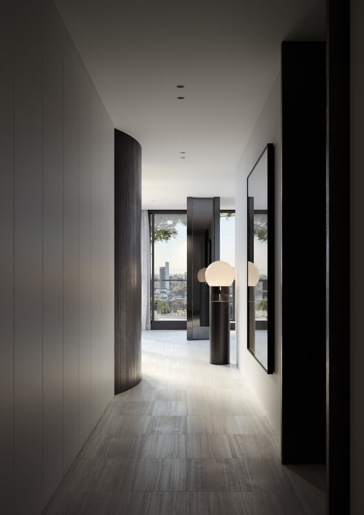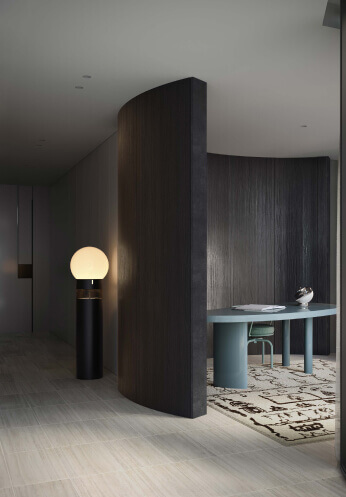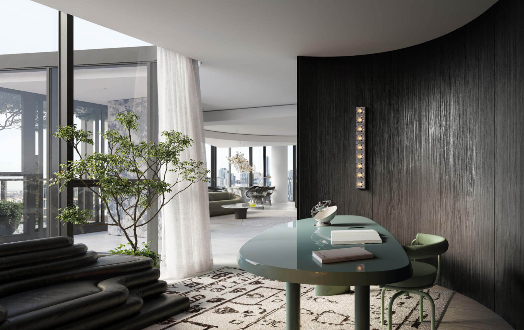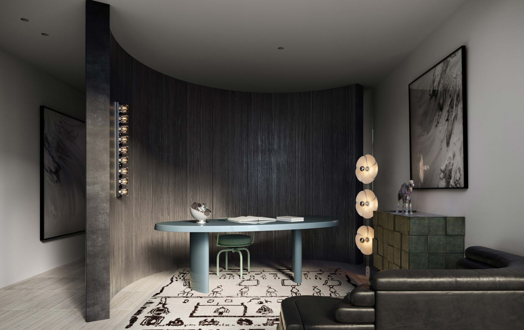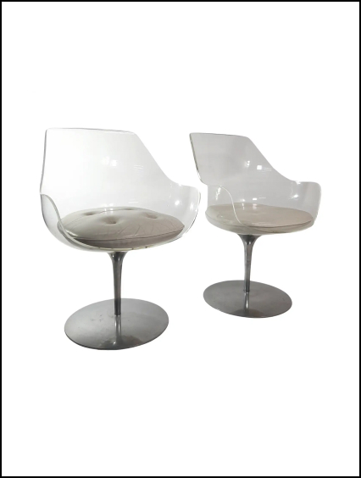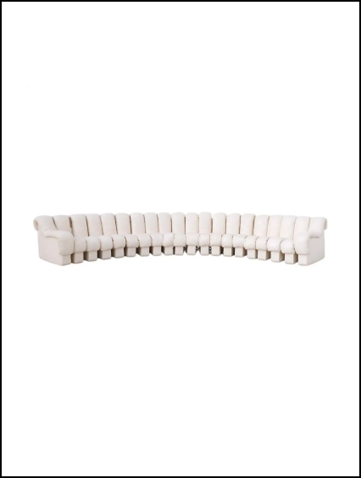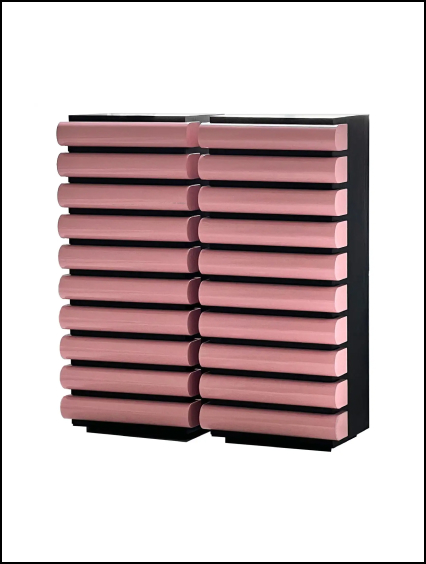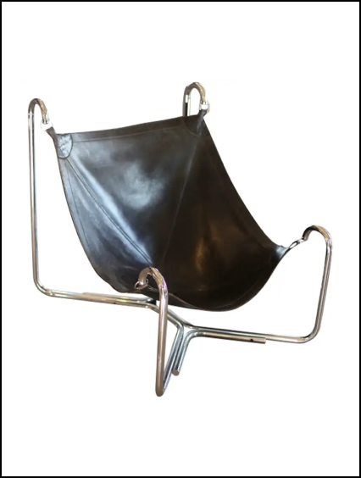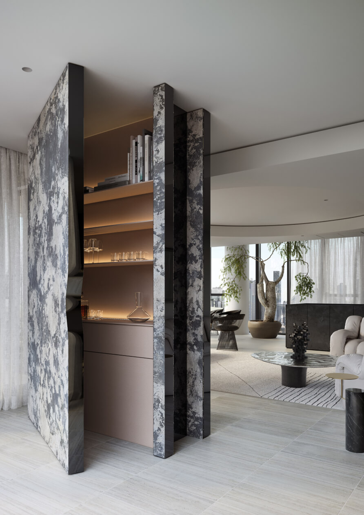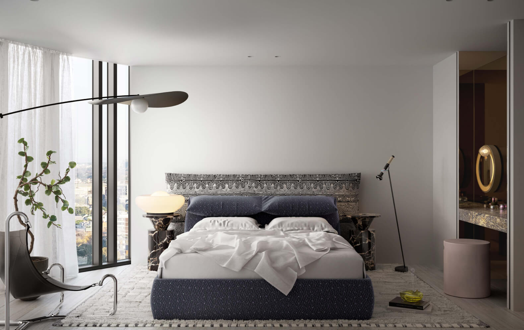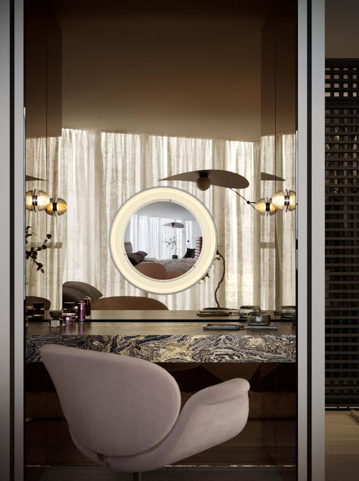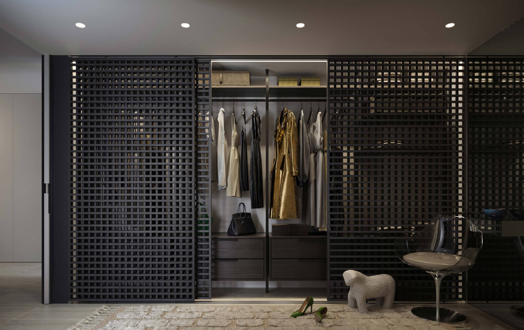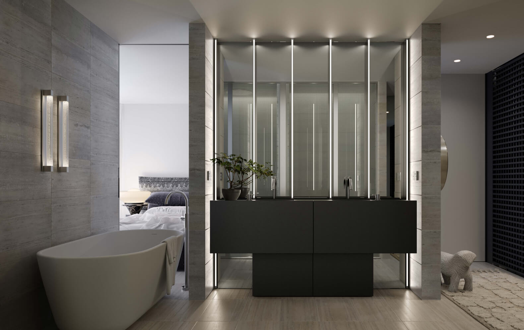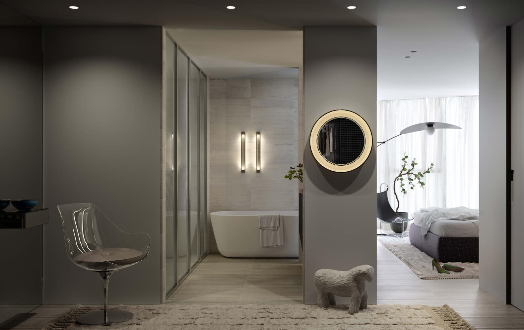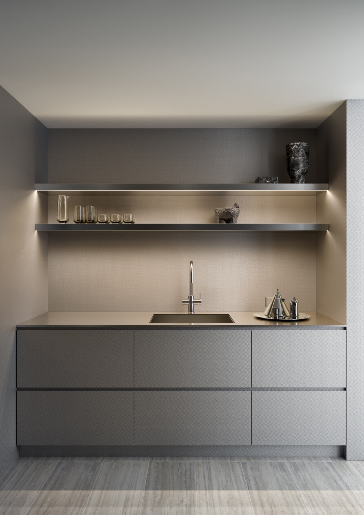private residences
intricately defined by LEO TERRANDO
Léo Terrando’s design for First Light offers a premium residential experience in Melbourne, blending global design principles with innovative touches. The design embodies timelessness and exclusivity, setting an international standard that distinguishes this development from any other in Australia.
Where luxury meets
nature’s embrace
gateway to elegance
As you enter, the beauty of meticulously chosen materials begins to unfold with each step. The entry way greets you with the cool, refined touch of Pearl Travertine flooring (or timber as a base), its natural veining offering a subtle yet striking introduction to the space whilst the walls flow seamlessly into the space, echoing the curved elegance of the building’s façade.
The experience is one of understated luxury—a harmonious blend of textures and finishes that set the tone for the exceptional views that await, overlooking the iconic Albert Road and the Shrine of Remembrance. Here, every material has been chosen not just for its beauty, but for the unique experience it offers.
and bespoke design sets the stage
The study offers not just a workspace, but a retreat where the elegance of the Melbourne skyline meets modern luxury.
exceptional level of
design in every detail
Life & light in perfect harmony
French interior architectural designer Léo Terrando blends modern elegance with timeless sophistication, emphasising innovation and functionality, to create spaces that inspire and elevate the human experience.
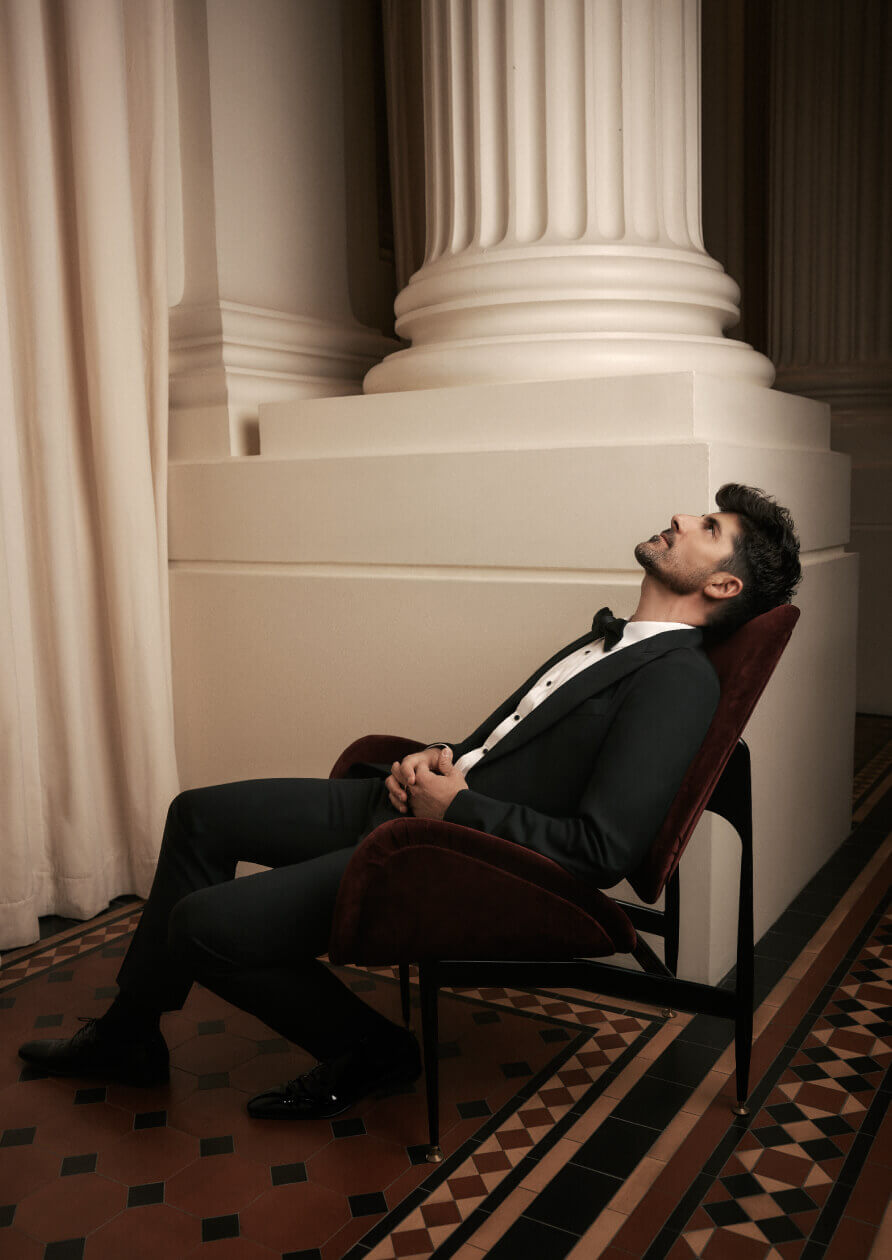
luxury personalised
hidden masterpiece
Stepping into the living room, your attention is drawn to the striking stone slab—a masterpiece in itself, seamlessly integrated into the space as both a feature and a functional element. With a simple touch, this bespoke stone panel glides open, revealing a concealed mini bar, meticulously crafted to blend elegance with convenience. This centrepiece not only anchors the room but turns the living area into a place designed to entertain.
where harmony unfolds
Entertain like no other
As you fully enter the living room, the extraordinary stone slab reveals a dual purpose. The reverse side unveils a hidden fireplace, transforming the space into the perfect setting for intimate gatherings and lively dinner parties. The flicker of the fire casts a warm glow, while the sunset outside paints the sky with hues of gold and pink, providing a stunning backdrop as you entertain guests, making every moment spent in this room unforgettable.
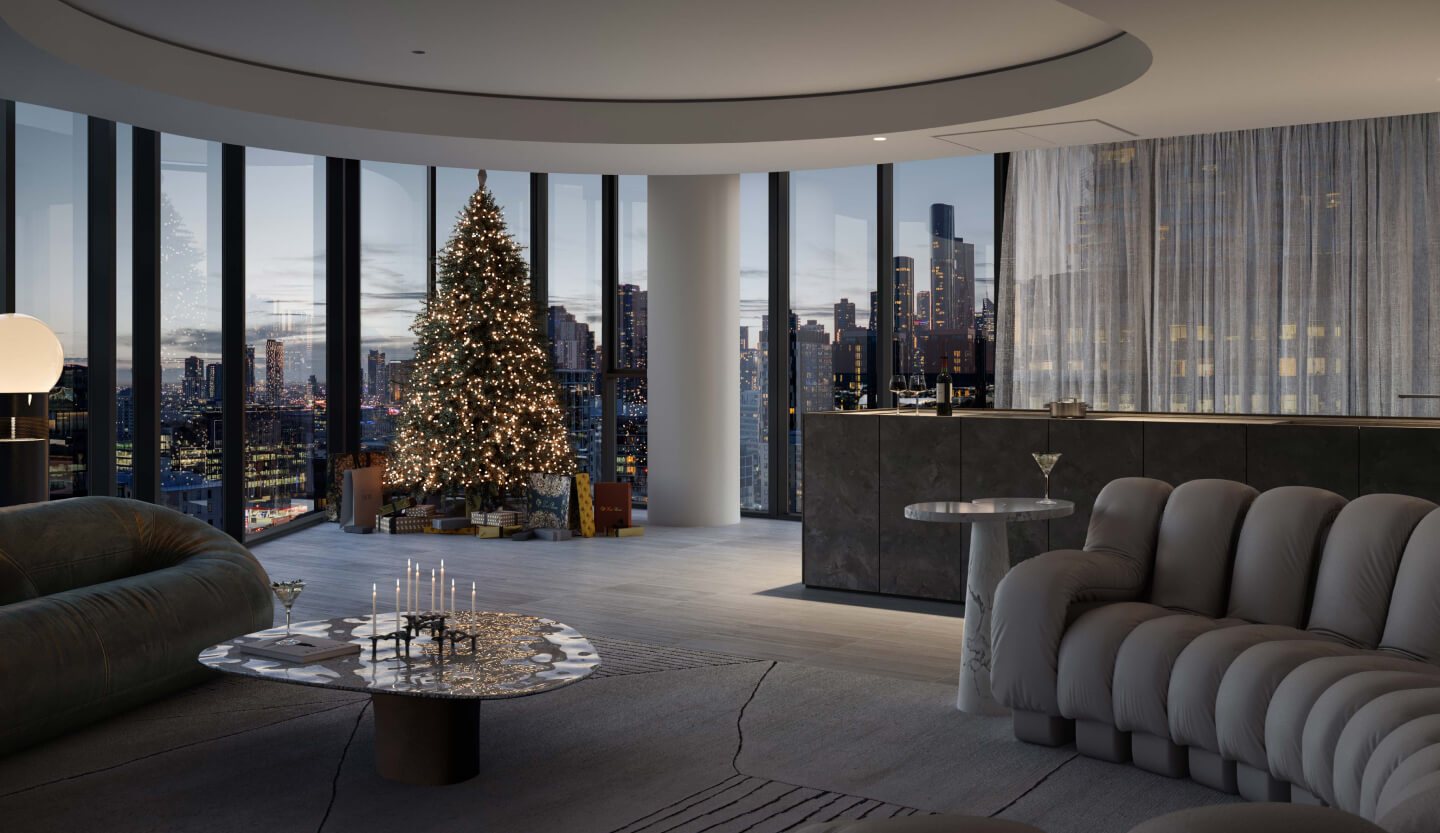
Actual view from living room. Visualisation by Gabriel Saunders.
where light whispers
Stepping into the master bedroom, a calm and inviting atmosphere immediately greets you. Soft textures and muted tones create a space designed for rest and rejuvenation. The large windows draw in natural light, enhancing the warmth of the room while framing serene views that invite you to unwind. Every detail in this room is thoughtfully crafted to provide a peaceful escape, making it the perfect retreat to end your day.
Stepping in to the ensuite
A haven of refined materials, the walls and floors are finished with Pearl Travertine, creating a serene backdrop with its smooth, tactile finish. The basin, built in stone sink, stands as a sculptural centrepiece, inviting you to pause and appreciate the beauty of the space. Here, every material is chosen for its quality and character, elevating your everyday routine.
luxury personalised
discretely located
The Chef’s kitchen is discreetly tucked behind the living area. For those who prefer to keep the main living area dedicated to entertaining, there’s an option to move the cooktop to the Chef’s kitchen allowing culinary journeys to be kept out of sight, ensuring a seamless and elegant hosting experience. Hospitality staff can also be discreetly ushered into the space through a dedicated private entry, preserving the tranquillity and exclusivity of the living areas.
Living at First Light - Call it home
For more information about our private residences please call
Kierra on 0432 737 911
Visit our display apartment today,
via private appointment only
Display apartment located at
Level 4, 332 St Kilda Road, Southbank
Developer
Hotel
Interiors
Kitchens
Kitchens
Health Club
furniture
Construction
Project Management
management partner
© Design & Build by Savi Communications 2026
